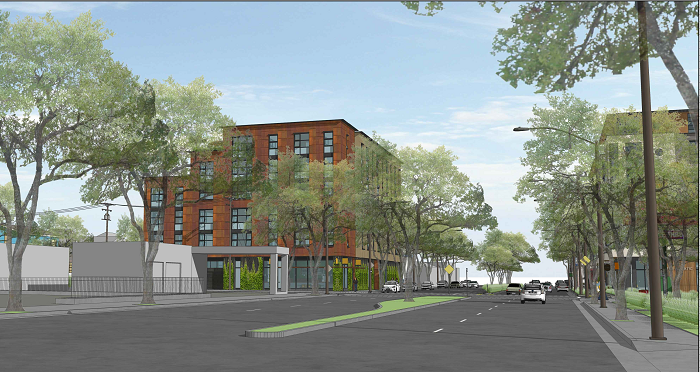1201-1205 San Pablo Avenue
1201-1205 San Pablo Avenue is new 7-story mixed-use building at 1201 San Pablo in Berkeley. The project consists of 66 residential apartments over a 1,720 square foot commercial space. The project seeks to utilize a State of California Density Bonus and to provide Below Market Rate units. The 13,000 sq. ft. lot is within the C-W Zone. The project proposes to provide up to 17 or 28 parking spaces, below the maximum allowable 37 parking spaces. The project will also provide 66 secure indoor bicycle parking spaces and 6 short-term street bicycle parking spaces. The building height base limit in the C-W zone is 50’. This project proposes a maximum height of 68-3” using a Density Bonus waiver.
For the most up-to-date documents, visit Permits Online and click the Zoning tab.

Documents
-
Application Materials and Resubmittals
-
Document
-
Document
-
Document
-
Document
-
Document
-
Document
-
Document
-
Document
-
Document
-
Document
-
-
Supplemental Communications, Reports and Late Items
-
Document
-
Document
-
-
Zoning Adjustments Board
-
Document
-
Design Review Committee
-
Document